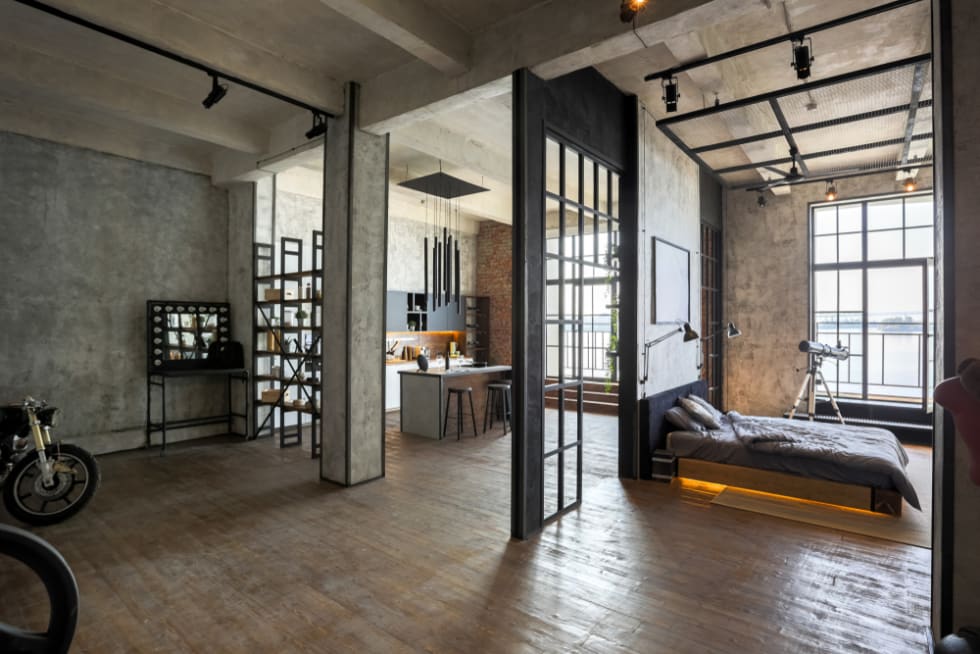South Bank at Quarry Trails
- 92 units available
- Studio • 1 bed • 2 bed • 3 bed
- Amenities
In unit laundry, Patio / balcony, Granite counters, Pet friendly, Stainless steel, Walk in closets + more

When you’re in the early stages of apartment hunting and browsing through apartment listings, odds are you’ll come across apartment floor plans.
Apartment floor plans are some of the best ways to get a feel for the size and layout of an apartment without having to visit it in person. However, floor plans are only useful if you can read them.
This guide will teach you everything you need to know about apartment floor plans and how to read them. Let’s dive in!

A floor plan is a detailed rendering of an apartment’s layout from a birds-eye view. Apartment floor plans show an apartment’s fixtures, furnishings (if included), and features (doors, windows, walls, etc.).
Most listings, especially those in larger apartment complexes, have floor plans included in the apartment’s listing photos.
When you pair an apartment’s floor plan with images of the apartment itself, you can build a solid picture that helps you determine whether it would be a good fit for you.
The greatest benefit of reading floor plans is that they provide an accurate representation of an apartment’s layout and size.
An apartment’s layout and room sizes will affect how or if your furniture will fit. Checking out the apartment’s floor plan will give you accurate information about square footage, dimensions, and storage.
You can measure your furniture before moving and determine whether it will fit and how much space you have to work with.
Better yet, you don’t even have to visit in person to make these assessments. As many renters are renting sight unseen, floor plans are a real boon.

Generally, you’ll encounter two types of floor plans during your apartment search: conventional floor plans and 3D floor plans.
Here are the differences between the two types of floor plans.
In short, conventional floor plans are basic 2D models, while 3D floor plans add more realistic details by using three-dimensional rendering to show an apartment.
If you’re looking at an apartment floor plan, chances are you’ll have to decipher some floor plan symbols. Fortunately, once you get the basics down, reading floor plan symbols is a breeze.
Here’s a breakdown of the most common floor plan symbols and what they represent:
In addition to symbols, floor plans also feature a number of abbreviations. It’s important to understand the meanings behind each abbreviation, as they represent appliances, fixtures, and amenities.
Here’s a breakdown of the most common floor plan abbreviations and their meaning:
Keep in mind that abbreviations and symbols may vary with different floor plans. If you’re unsure about what an abbreviation or symbol means, reach out to the property manager or landlord for assistance.

Once you’ve become an apartment floor plan reading expert, you’ll be ready to start your apartment hunt to browse through all the floor plans your heart desires.
Start your search with Apartment List to get matched with apartments that meet all your needs — take the apartment quiz today!

In unit laundry, Patio / balcony, Granite counters, Pet friendly, Stainless steel, Walk in closets + more
In unit laundry, Granite counters, Hardwood floors, Dishwasher, Pet friendly, 24hr maintenance + more