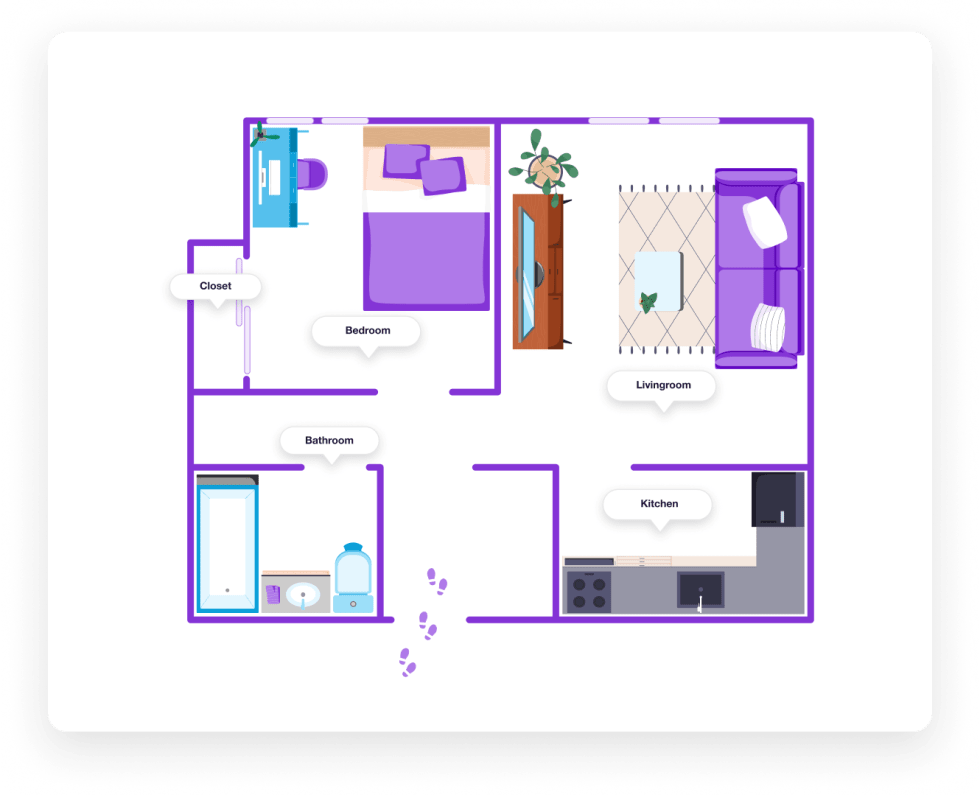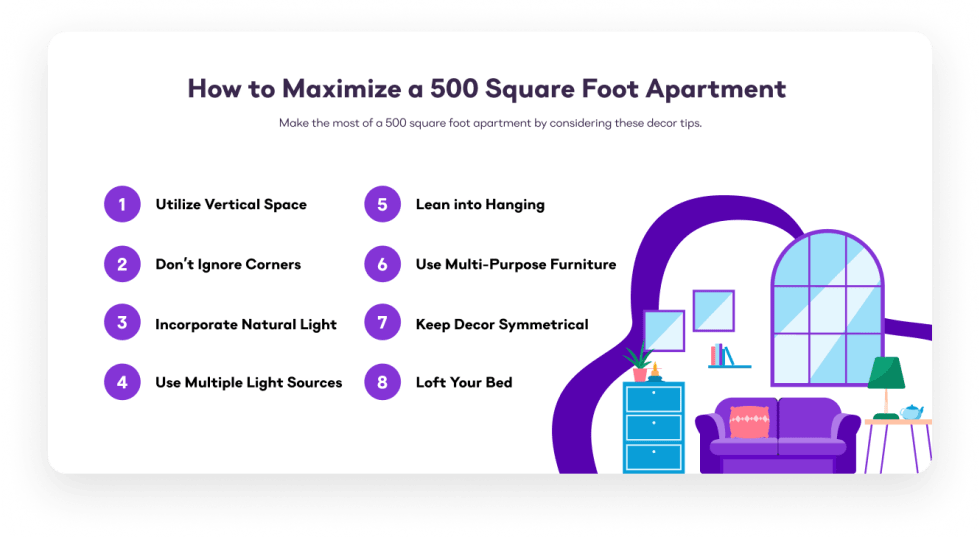- 46 units available
- 1 bed • 2 bed • 3 bed
- Amenities
In unit laundry, Hardwood floors, Dishwasher, 24hr maintenance, Stainless steel, Walk in closets + more

How big is 500 square feet? About the size of a typical studio or one-bedroom apartment. Wondering if living in 500 square feet is possible? Find out more here!
Wondering what 500 square feet looks like in an apartment? In most U.S. cities, 500 square feet is about the size of a studio or a small one-bedroom apartment. While compact, it can absolutely be livable with smart furniture choices and organization.
This guide explains how to visualize 500 square feet, provides sample layouts, and shares renter-tested tips for making the most of limited space.
To calculate square footage:
Example: A room that’s 20 feet long by 25 feet wide = 500 square feet.
Keep in mind, apartments aren’t always perfect rectangles. Your 500 square foot might be spread across different areas (living space, kitchen, bathroom, closets).

Think of these comparisons to better visualize 500 square feet:
| Space Equivalent | Approx. Size |
|---|---|
| 2-car garage | ~500 square feet |
| Half a tennis court | ~540 square feet |
| Two standard school buses | ~480 square feet |
| Four king-size mattresses | ~520 square feet |
| Average U.S. studio apartment | ~500 square feet |
Yes, if you’re strategic. A 500 square foot apartment is usually best for:
Challenges:
With thoughtful furniture and organization, a 500 square foot apartment can feel cozy and efficient rather than cramped.
Here are some common layouts:

If you do decide to live in a place comparable to a one-bedroom or studio apartment, there are several tips you can use to maximize the space.
In a small space with an average room size below 500 square foot, utilizing vertical space is key to maximizing storage and freeing up floor space. Installing shelving or using hanging storage options such as pegboards can provide additional storage space for items such as books, kitchen utensils, and clothing.
Read our guide on maximizing storage for small apartments.
Corners offer a great opportunity to add extra storage or decor to a smaller room. Consider installing corner shelves, purchasing a statement plant, or using a corner desk to make the most of this often-overlooked space.
Natural light can make a small space feel larger and more open. To incorporate natural light into a 500-square-foot apartment, consider using light, sheer curtains instead of heavy drapes, and keeping windows clean and unobstructed.
In addition to natural light, using multiple light sources can add warmth and coziness to a small space. For example, floor lamps, table lamps, and string lights can all be used to create a layered lighting effect and add ambiance to a 500-square-foot apartment.
Hanging items such as pots and pans, jewelry, and towels can save valuable drawer and cabinet space in a small apartment. Consider installing a pegboard in the kitchen or using hanging organizers in the bathroom to make the most of vertical space.
Multi-purpose furniture can be a lifesaver in a small apartment. Pieces such as storage ottomans, fold-out sofa beds, and nesting tables can all provide extra functionality and storage without taking up too much space.
Symmetry can create a sense of order and balance in a small space. For example, try to keep the decor symmetrical and balanced. Using matching lamps, hanging artwork in pairs, and placing similarly sized throw pillows on the sofa are great ways to achieve symmetry.
Lofting your bed is a great way to free up valuable floor space in a small apartment. You can create room for a workspace, a reading nook, or additional storage space by elevating your bed. Just be sure to choose a sturdy loft bed and use safety rails to help prevent falls.
A 500-square-foot apartment may feel small, but with the right layout and furniture, it’s cozy, efficient, and budget-friendly. It’s ideal for renters who prioritize location and affordability over square footage.
When you’re ready to find your next place, take Apartment List’s quiz to match with studio and one-bedroom apartments that fit your lifestyle.
Yes, it’s smaller than the U.S. average apartment (around 900–1,000 square foot), but typical for studios in cities.
Yes, but it works best for couples comfortable sharing close quarters. Storage and privacy may be limited.
Usually 2–3 spaces: a main living/sleeping room, a small kitchen, and a bathroom. Some layouts squeeze in a separate bedroom.
Expect space for a queen bed, small sofa, coffee table, and compact dining area, but not oversized sectionals or large dining sets.



In unit laundry, Hardwood floors, Dishwasher, 24hr maintenance, Stainless steel, Walk in closets + more
In unit laundry, Granite counters, Pet friendly, Stainless steel, Walk in closets, Gym + more