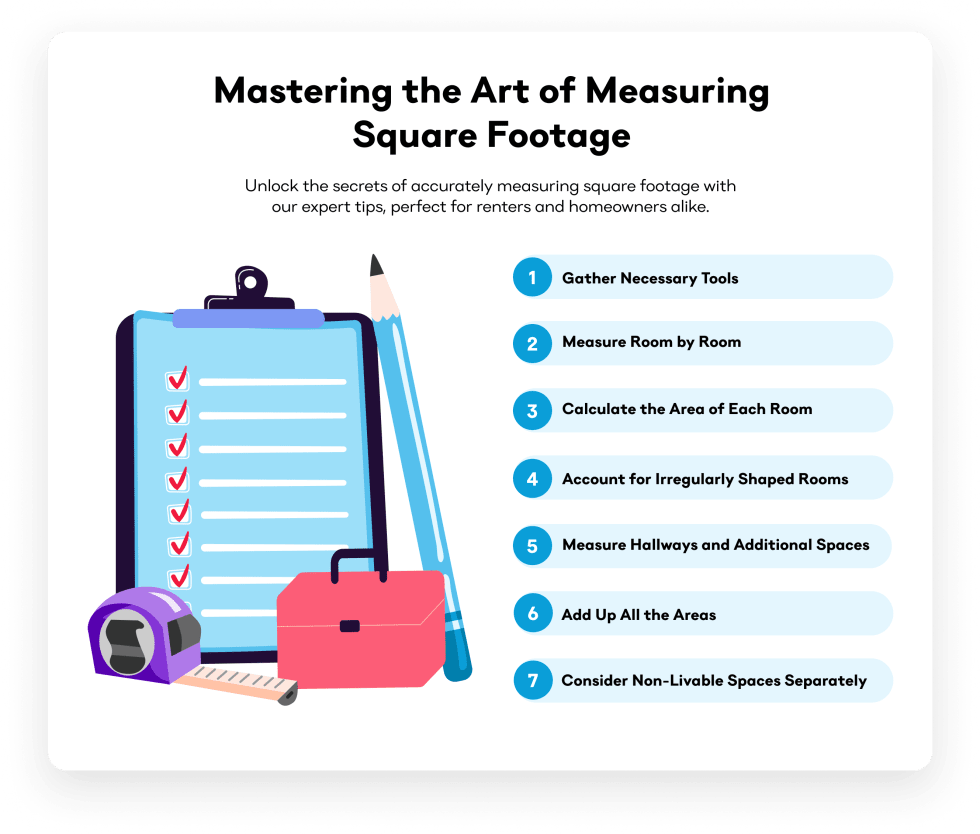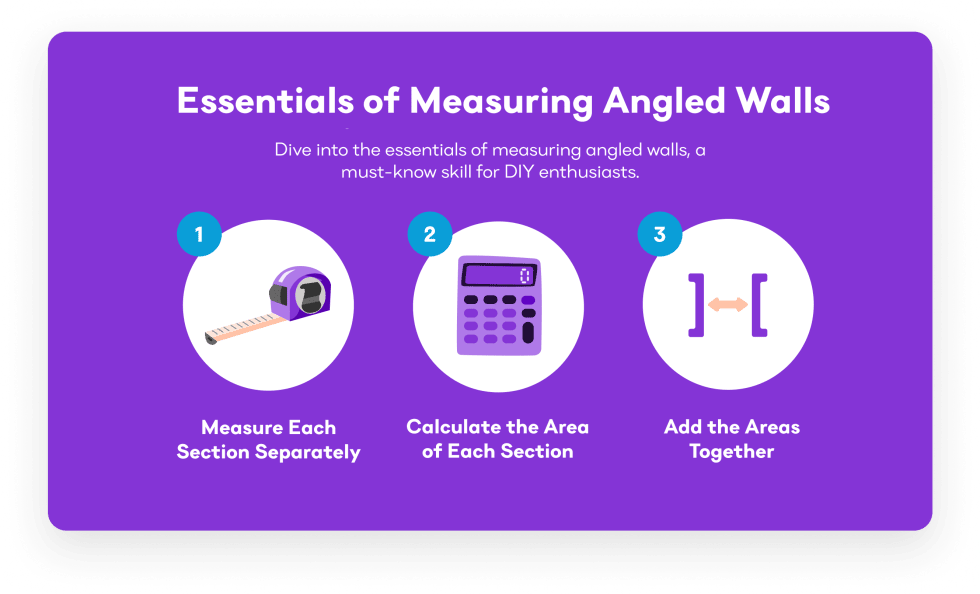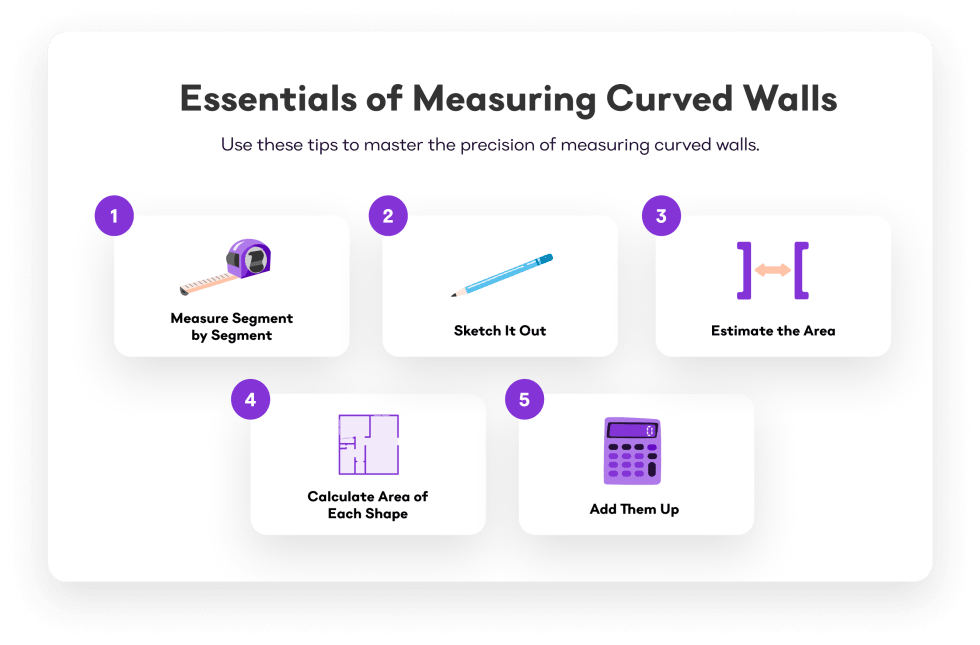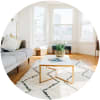How to Measure Square Feet Anywhere

Square footage is a key factor in determining a home's value, its spatial possibilities, and its suitability for the resident's needs. However, measuring square footage can be confusing, especially in homes with unusual layouts or non-standard room shapes.
This guide aims to demystify the process, offering clear, step-by-step instructions and tips to ensure accurate and consistent measurements. Whether your home is a perfect square or (somehow) a perfect circle, our guide will provide you with a master class in square footage.
Guide to Square Footage
Why Does Square Footage Matter?
Square footage is a vital metric in the real estate world, serving as a benchmark for determining a property's value, size, and utility. It's often the first figure potential renters or buyers look at when assessing a property. The total square footage can influence everything from the price per square foot to the overall market value of a home.
This measurement is not just about the size; it also reflects the usable space, which is a crucial aspect for planning interior designs, furniture arrangements, and renovations. For families, it can be an indicator of whether there will be enough room for everyone to live comfortably. For individuals, it helps in assessing whether a space is too large or too small for their lifestyle.
How to Measure Square Feet in an Apartment or House
The first thing you need to know about square footage is that we’re generally talking about the interior of the house. Square footage is generally a measurement that applies to livable spaces. So when we say “measure X to Y,” assume you should take the measurements from the interior of your home.
Home Square Footage = Sum of the Areas (Length x Width) of All Rooms
Measuring the square footage of a house with a standard layout involves a series of straightforward steps:
- Gather Necessary Tools: You will need a tape measure (preferably a long one), a notepad, and a pen or pencil. Optionally, a calculator can be helpful for the calculations.
- Measure Room by Room: Instead of measuring along the whole house, you’re going to measure each room and add the total. So take a moment to look at your walls. Are they perfectly square? Do they line up with other rooms? Notice any potential difficulties before you get started so you can begin problem solving before you get into measurements. We offer some solutions for common issues below.
- Calculate the Area of Each Room: Multiply the length by the width of each room to get its area in square feet. For example, if a room is 10 feet long and 12 feet wide, its area is 120 square feet (10 x 12 = 120).
- Account for Irregularly Shaped Rooms: If a room is not a perfect rectangle, divide it into rectangular sections, measure each section separately, and then sum their areas. This approach can be applied to L-shaped rooms or any other irregular layouts (see below for more details).
- Measure Hallways and Additional Spaces: Don’t forget to measure hallways, closets, and other small areas. These spaces contribute to the total square footage and are often overlooked.
- Add Up All the Areas: Once you have the area of each room and additional space, add them all together to get the total square footage of the house.
- Consider Non-Livable Spaces Separately: Generally, non-livable spaces like garages, patios, or unfinished basements are not included in the total square footage. However, it's useful to measure and note these separately, especially for comprehensive understanding or specific needs like renovation planning.
Remember, precision is key in this process. Small measurement errors in individual rooms can add up to a significant difference in the total square footage. Double-checking measurements is always a good practice.

Square Footage Statistics by City
Here's an insightful overview of apartment square footage trends across the United States provided by Yardi Matrix. This information is a valuable resource to help align your expectations with the typical apartment sizes available in your area of interest.
- Average square footage of a newly constructed apartment in the United States is 887 square feet.
- Average square footage of an apartment in New York City is 727 square feet.
- Average square footage of an apartment in San Francisco is 689 square feet.
- Average square footage of an apartment in Boston is 759 square feet.
- Average square footage of an apartment in Los Angeles is 754 square feet.
- Average square footage of an apartment in Chicago is 704 square feet.
What Does Not Count Toward a Home’s Square Footage?
When calculating the square footage of a home, certain areas and features are typically excluded. Understanding what not to count is as important as knowing what to measure. Here's a list of common spaces and elements that are usually not included in a home's square footage:
- Unfinished Areas: This includes unfinished basements, attics without flooring, or any space that cannot be lived in as-is. These areas are often not considered habitable and are therefore excluded.
- Garages: Even if attached to the house, garages are not usually counted in the square footage, as they are not considered living space.
- Exterior Spaces: This covers patios, decks, porches, and balconies. Even if they are covered or enclosed, these are not included unless they are heated and cooled as part of the home's interior space.
- Spaces with Low Ceilings: In some cases, areas like attics or basements with very low ceilings (usually below 7 feet) are not counted towards the total square footage.
- Detached Buildings: Structures not attached to the main house, such as guest houses, sheds, or workshops, are excluded from the primary home's square footage.
- Non-Permanent Structures: Temporary or movable structures, like storage sheds or mobile homes on the property, do not count.
- Pool Houses or Similar Structures: Even if they are fully finished, these separate buildings are not included in the square footage of the main house.
It's important to note that the criteria for what counts toward square footage can vary by region and local real estate practices. When in doubt, consulting with a local real estate professional or appraiser can provide clarity.
How to Measure Square Feet for a Project
When you’re measuring square footage for a project, you often need to do calculations with that number as well. When you’re buying material for an area, such as flooring, you generally want to add 10% to your square footage in case of error or needing to cut pieces to fit difficult areas.
Project Square Footage = Square Footage x 1.10
Measuring square footage for a project, especially flooring, comes with unique challenges. Check out this video from Colton Crump DIY for an example of how to measure square footage and estimate materials for flooring projects:
Measuring Square Feet in Spaces That Aren’t Square
Measuring square footage in rooms that aren’t traditionally square or rectangular can be challenging, especially when dealing with angled or curved walls. These unusual shapes require a slightly different approach to ensure accuracy. In this section, we’ll explore methods to measure square footage in such spaces, divided into two categories: angled walls and curved walls.
Angled Walls
Identify the Base Shape: Start by determining the basic shape of the room. Most angled walls create a shape that resembles a trapezoid or a triangle. Divide the Space: If the room is a complex shape, divide it into basic geometric shapes like rectangles, triangles, or trapezoids.
- Measure Each Section Separately: Measure the length and width of each section, treating each as a separate entity.
- Calculate the Area of Each Section: For rectangles, multiply the length by the width. For triangles, use the formula (base x height) / 2, and for trapezoids, use (a + b) / 2 x h, where a and b are the lengths of the parallel sides and h is the height. To get help with finding the area of a triangle, try this calculator!
- Add the Areas Together: Once you have calculated the area of each section, add them up to get the total square footage of the room.

Curved Walls
Simplify the Curve: Look at the curved wall and imagine breaking it into smaller straight-line segments. This makes it easier to handle, as if turning the curve into a zig-zag line.
- Measure Segment by Segment: Take your tape measure and record the length of each straight-line segment along the curve. Do this one segment at a time.
- Sketch it Out: On a piece of paper, draw a rough sketch of the curved wall using the straight-line segments you've measured. This doesn’t have to be perfect, just a simple representation.
- Estimate the Area: In your sketch, see if you can form simple shapes like triangles or rectangles using the lines. It’s okay if it’s not exact – the goal is to get a rough area.
- Calculate Area of Each Shape: For each simple shape in your sketch, estimate its area. For a rectangle, multiply the length by the width. For a triangle, multiply the base (the bottom line) by the height (the tallest point from base to top) and then divide by 2.
- Add Them Up: After estimating the area of each shape, add these numbers together. This total is a rough estimate of the area of the space with the curved wall.
Remember, this method won’t be as exact as for straight walls, but it provides a reasonable estimate. The key is to break down the curve into simpler parts and work with those.

Square Footage in Real Life
Having trouble picturing what certain square footage amounts look like? We have guides for that:
- How Big is 200 Square Feet?
- How Big is 300 Square Feet?
- How Big is 400 Square Feet?
- How Big is 500 Square Feet?
- How Big is 800 Square Feet?
- How Big is 1000 Square Feet?
Apartment Search Not Measuring Up?
Find your next apartment by getting matched with your ideal amenities, price point, and location when you take our easy quiz!
Share this Article




