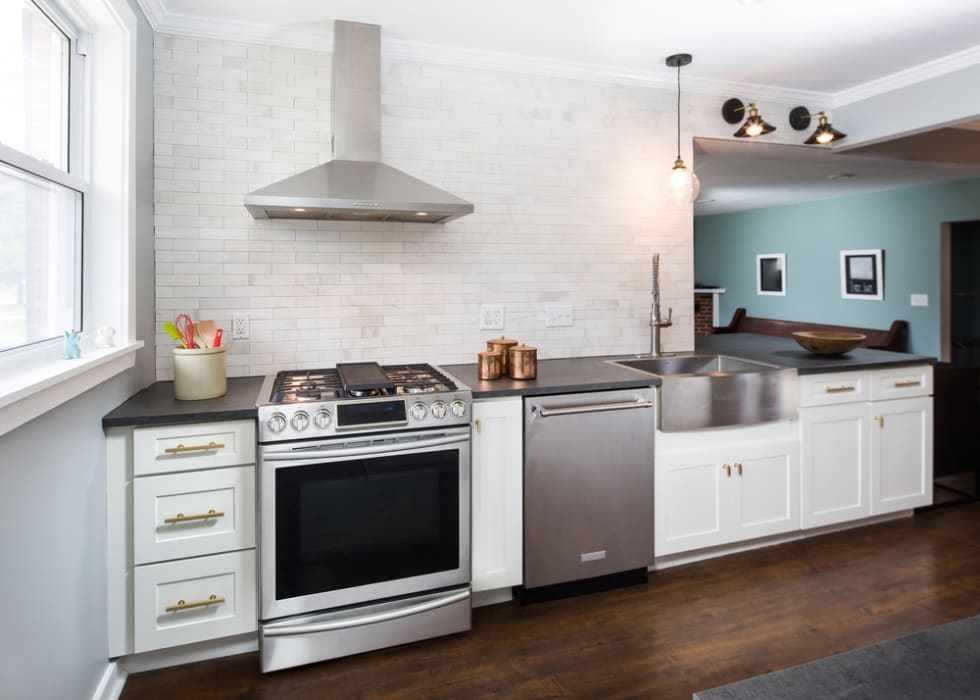South Bank at Quarry Trails
- 93 units available
- Studio • 1 bed • 2 bed • 3 bed
- Amenities
In unit laundry, Patio / balcony, Granite counters, Pet friendly, Stainless steel, Walk in closets + more

Unlike traditional kitchens, galley kitchens tend to be narrow to accommodate smaller spaces, like apartments and townhouses. The kitchen is usually outfitted with cabinets surrounding the walkway to maximize the available space.
Galley kitchens aren't a new innovation; they date back to the 1920s when first used at a Frankfurt estate. Eventually, the entire city was outfitted with thousands of galley kitchens or the "Frankfurt Kitchen." As the galley kitchen evolved, they were strictly functional and located in the back of the home. By the 1940s, we began to see expansive, open-concept kitchens that served as a gathering space and hub of the home.
Space-saving functionality is the major draw of a galley kitchen. You can still enjoy a full-sized kitchen without taking up valuable space in your home. With such little space, the cost of your kitchen is also minimized. After all, you don't need as many countertops or cabinets in a smaller space, or as much flooring, decor, or gadgets to fill your kitchen.
Galley kitchens are also Ideal for Instagram-inspired DIY projects because of their small size. It's easy to manage projects like creating floating shelves or a butcher block countertop. You can pick and choose projects to dress up your kitchen without the time or cost commitment.
Whether you love to cook or eat at home from time to time, galley kitchens are efficient for cooking and have long, linear prep space. You typically have a small stovetop, countertops, or both. You can still create the multi-course meal you want with some ingenuity or rotate out your dishes to your dining table to make more space. Or why not learn to cook small? Redefine your favorite meals and focus on efficient, tasty, and satisfying meals that take minimal space to create.
You can also cozy up to the work triangle design in your galley kitchen. If you're wondering what that means, it’s okay. We didn’t know either and turned to the National Kitchen and Bath Association for some pro tips.
Here's how it works: If you drew an imaginary line from the center of your sink to the center of your cooktop, to the center of your refrigerator, and then back to your sink, you would have a triangle. Kitchen enthusiasts call this the "golden triangle," to maximize the space and efficiency of these three main work areas. The result is an efficiently run kitchen that’s designed to maximize where you spend the most time prepping and cooking.
Galley kitchens are popular in small spaces, but that doesn't mean everyone is a fan. For starters, there's not much room for cooking. If you're passionate about whipping up a culinary feast, you'll have some challenges.
Beyond cooking, your overall space is limited in a galley kitchen. If you live with a significant other or roommates, you’ll probably need to turn sideways to let each other get to the fridge or cabinets. The narrow design also makes throwing a dinner party challenging, and there's also less room for gadgets, plates, and other kitchen essentials.
If you’re wondering about ROI, the resale value is lower with a galley kitchen. It's not as desirable of an option for homeowners looking for space and high-end touches. It's also tricky, if not impossible, to create an eat-in kitchen area when your galley is so narrow.
Galley kitchens tend to be darker with limited natural light to soak up. You probably won't be able to chop onions and look at the views with one small window. Some galley kitchens have no windows at all and are tucked between two rooms or end at a wall.

If you're feeling optimistic about galley kitchens, you can maximize your space with some hacks to make it look bigger. Start by storing appliances in hidden areas, like a fridge tucked behind a cabinet. Before you start, make sure you work with someone experienced in creating custom cabinets and storage for appliances, as they'll need to vent to work properly.
Removing the clutter can go a long way in opening up the visual space in your galley kitchen, or any room in your house. Keep surfaces clean, put away dishes, and keep grocery lists and cookbooks out of sight.
While you're removing the clutter, rethink your shelving. Take off the cabinet doors or add floating shelves instead. The open feeling will give the illusion of more space. Try adding mirrors near your shelving or a wall to create a window effect. If you can situate it across from an existing window, it will mimic the look and feel of natural light.
Choosing the right paint color is also a visual game changer that seemingly expands your galley kitchen. But instead of focusing on whether dark or light colors look best, paint the cabinets the same color as your walls. Beyond making your space look more prominent, the cohesive color approach also gives your cabinets and shelves a built-in look.
Learn more on how to make a small kitchen look and feel bigger!
Galley kitchens may be ideal for smaller homes, apartments, or townhouses. However, you won't have as much space or get the same ROI as a traditional kitchen. Yet, they're bigger than kitchenettes! Decide which pros and cons are the most important to you to make the right choice for you. Good luck!

In unit laundry, Patio / balcony, Granite counters, Pet friendly, Stainless steel, Walk in closets + more
In unit laundry, Granite counters, Hardwood floors, Dishwasher, Pet friendly, 24hr maintenance + more