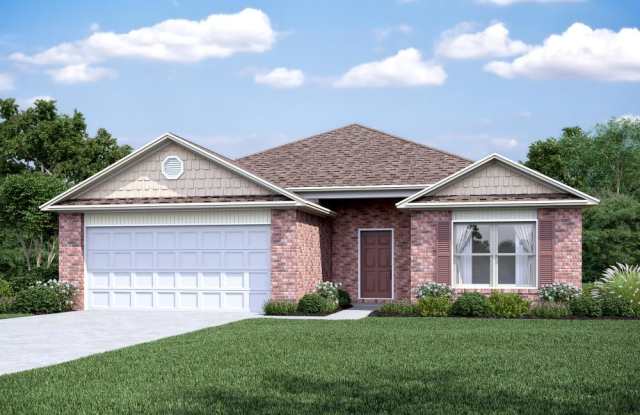1 of 21
7504 East 160th Street South
Property highlights
Welcome to 7504 East 160th Street South, a luxurious new construction home in the sought-after Conrad Farm community. Nestled within the Bixby School District, known for its stellar reputation, this home offers both an esteemed location and modern comfort. The spacious interior features an open floor plan with a large living area, perfect for family gatherings or entertaining guests. Premium upgrades such as granite countertops, stainless steel appliances, and vinyl plank flooring ensure a stylish and functional living space. Enjoy outdoor relaxation on the covered patio or take advantage of generous storage options with a two-car garage. Experience the perfect blend of luxury and convenience in a vibrant, country-like setting, making it an ideal choice for families seeking top-tier education and unmatched amenities.
Browse Similar Places
Price and Availability
Info provided by Avail
Connect with 7504 East 160th Street South
(405) 293-2393Location
Amenities
This home will be available to tour and move-in on April 15!
Luxury, new construction in Conrad Farm, a beautiful community with a prestigious address located in Bixby school district, which is the most favored school district in the Tulsa area due to good scores and new facilities. The community provides a country atmosphere but with many conveniences such as shopping and transportation.
This is a very spacious home with an open floor plan. The large living area is a hub for home activity. From the cozy dining area that connects to the kitchen and back patio to the bright windows in the living room, the layout makes it easy for families to enjoy time at home together. Master bedroom is huge with a private bathroom and a huge walk-in closet. Three other bedrooms have good sizes. Kitchen with an island, granite countertop, and stainless steel appliances. 2 car-garage and tons of cabinets and closets for storage!
The home features full brick exterior, covered patio, architectural shingles, granite kitchen countertops, tile master bath upgrade, upgraded plumbing and electric, vinyl plank, full guttering, privacy fence, blinds, garage door opener, kitchen can light upgrade, microwave hood combo, stainless steel appliances, and more.
Please see the model home video tour here: https://www.youtube.com/watch?v=Y5cMn1ZpJ0k
Please see the model home floor plan here: https://my.matterport.com/show/?m=7rPmL1mQGbR
Lease terms:
- 15 month: $2000/month
-12 month: $2100/month
- Renter pays credit check fee for each 18 and older
- No smoking, prefer no pets, otherwise $500 non-refundable pet deposit for each pet and monthly pet fee.
- $250 admin fee due at move-in.
- The landlord pays monthly HOA fees. Tenant pays all utilities and is responsible for lawn/garden care
- Washer, dryer, refrigerator not included.
Note:
- All info /data contained herein is deemed to be accurate but it is not warranted.
- THE HOUSE IS UNFURNISHED. PHOTOS ARE OF A SIMILAR PROPERTY WITH THE SAME FLOOR PLAN. PICS MAY NOT OF ACTUAL ADDRESS.
- We do not advertise any of our homes on Craigslist, which is likely a fraud.
Verified reviews
Property Details (Fees & Lease)
Must have 3x the rent in total household income (before taxes)
Listing Provided by Avail
