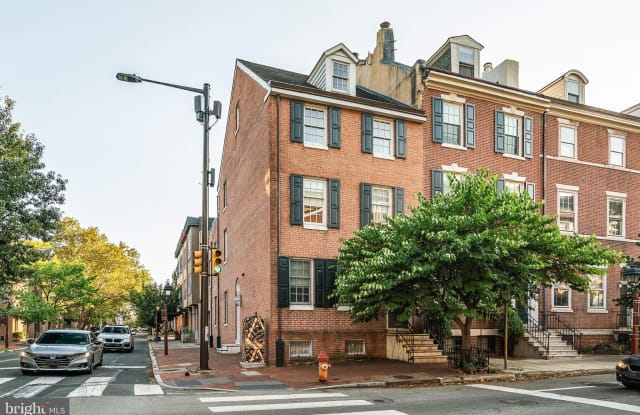Last updated February 10 2023 at 8:08 PM
1 of 37
700 PINE STREET
700 Pine Street • Philadelphia PA 19106 • Washington Square West
Similar Rentals Nearby
Find Your Next Home
Location
700 Pine Street, Philadelphia, PA 19106 Washington Square West
Amenities
On-site laundry
Patio / balcony
Hardwood floors
Dishwasher
Garage
Recently renovated
Unit Amenities
bathtub
dishwasher
extra storage
fireplace
hardwood floors
oven
patio / balcony
refrigerator
walk in closets
recently renovated
Property Amenities
clubhouse
gym
on-site laundry
parking
bbq/grill
garage
hot tub
media room
Located on a corner lot in the heart of Society Hill, find this historic home completely renovated with 4 beds, 4.5 baths, 2 CAR GARAGE PARKING and Ipe wood roof deck. Freshly painted, recessed lighting, and newly finished oak hardwood floors throughout the home. Enter through the front with original marble steps to your open concept luxury kitchen with stone countertops, island with bar seating, porcelain tiled floors, and ample cabinetry with additional shelving. A half bath with modern finishes and a coat closet flow right into your dining space with room for family gatherings and dinner parties. Living room beaming with natural light, and original charm with the marble wood burning fireplace and detailed mantle, expansive windows with wooden shutters. Access your spacious 2 car attached garage with an automatic door from this space. Travel up the open tread stairs to the first of 3 bedrooms, facing Pine St. and glowing with light. A full bath with under sink storage, fully tiled floors and bath shower combo and wall to wall closet completed this room. Down the hall is the second bedroom with a skylight, a walk-in closet with shelving, walk-through closet with desk and additional shelving that leads to the full bath with vanity storage and bath shower combo. Primary suite with tall ceilings, chandelier, walk-in closet with shelving, and renovated full bath with double vanity, tons of storage, stone countertops, and extra large completely tiled steam shower with frameless glass door. The 3rd level is a dream with a whole closet room featuring floor to ceiling cabinetry and built-in vanity, a full bath with soaking tub, double vanity with storage and tiled shower and jets. A bedroom with soaring vaulted ceiling greets you and a lofted space ideal for a home gym, studio or office awaits. A full glass nana walk lets the morning light shine in from the south and opens to your expansive Ipe roof deck. Plenty of space for a grill with a table to seat 10 and an outdoor couch or additional lounge seating. Grill out and watch fireworks on the fourth of July or have a cocktail party with friends. The opportunities are endless! Complete with a natural gas hookup for gas grill, electric, hose bib, and Ipe flooring. Any occasion is memorable in this space! The lower level expands the entire length of the home and welcomes you with a built-in bar to seat all your friends and family, sink, and cabinetry. Huge space to entertain, fit for a home theater or play room. Finish this space with a laundry room and multiple closets throughout for additional storage. Current owner added on the 2 - car garage and 2 bedroom suites, and made many other updates since purchase. This is a one of a kind property in the coveted Society Hill neighborhood and McCall Catchment. Steps from McCall School, Perth and Addison Park, Starr Garden Park, Washington Square, Penn Hospital and South Street restaurants and shops.
Property Details (Fees & Lease)
Must have 3x the rent in total household income (before taxes)
Listing Provided by ListHub
Property Status: Off The Market
Patrick Campbell
Compass
MLS Number: PAPH2179924
Copyright © 2023 Bright MLS. All rights reserved. All information provided by the listing agent/broker is deemed reliable but is not guaranteed and should be independently verified.
More Rental Options
Price
Amenities
Property Type
Cities
- Camden, NJ Apartments (16)
- Jenkintown, PA Apartments (7)
- Glenside, PA Apartments (5)
- Palmyra, NJ Apartments (5)
- Broomall, PA Apartments (4)
- Paulsboro, NJ Apartments (6)
- Riverside, NJ Apartments (8)
- Ambler, PA Apartments (4)
- Media, PA Apartments (4)
- Burlington, NJ Apartments (17)
- Norristown, PA Apartments (25)
- Montgomeryville, PA Apartments (4)
- Darby, PA Apartments (10)
- Drexel Hill, PA Apartments (6)
- Willow Grove, PA Apartments (10)
- Lansdowne, PA Apartments (7)
Neighborhoods
Frequently Asked Questions
Frequently Asked Questions (FAQs)
In Philadelphia, PA, the average rent is $1,615 for a studio, $2,140 for a 1-bedroom, $2,979 for a 2-bedroom, and $4,046 for a 3-bedroom. For more information on rental trends in Philadelphia, PA, check out our monthly Philadelphia, PA Rent Report.
Some of 700 PINE STREET's amenities include on-site laundry, patio / balcony, and hardwood floors. To see the other amenities this property offers, check out the Amenities section.
700 PINE STREET is not currently offering any rent specials.
Yes, 700 PINE STREET is pet-friendly.
Yes, 700 PINE STREET offers parking.
No, 700 PINE STREET does not offer units with in unit laundry.
No, 700 PINE STREET does not have a pool.
No, 700 PINE STREET does not have accessible units.
Yes, 700 PINE STREET has units with dishwashers.
No, 700 PINE STREET does not have units with air conditioning.
Find Similar Places
See our recommendations that are similar to 700 PINE STREET
